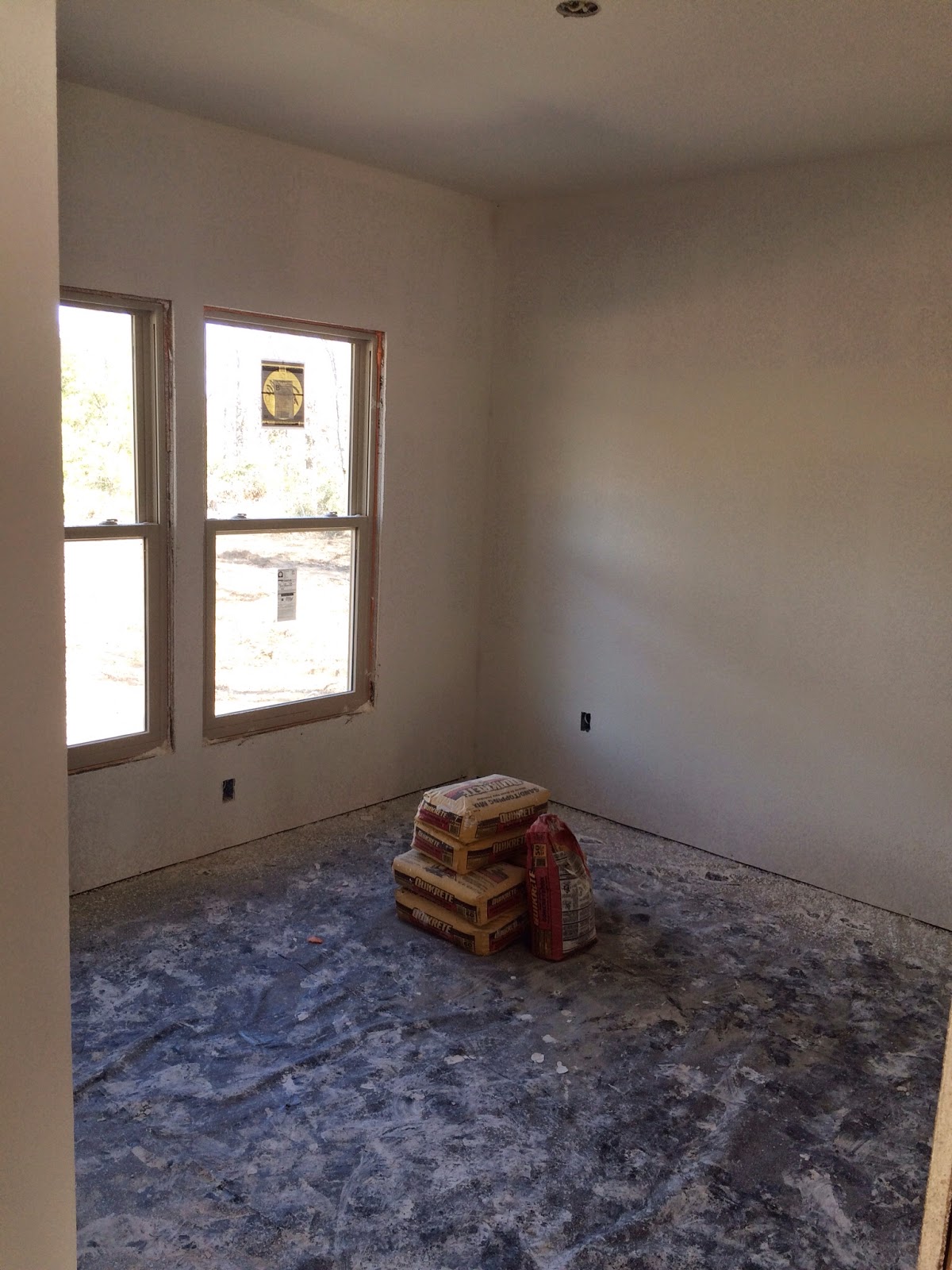We ventured to the ranch last weekend to check on the status of the new house. I hadn't been up since we stained the concrete floors (did I post about that? I don't remember.) so it was exciting to see the progress. Our builder met us there to make some decisions on light switches, which way the shower doors should open, paint color, trim details, uses for the scrap douglas fir wood; you know, the important stuff.
So here we go:
This is the main room. I love the high ceilings and the windows. The front windows look exactly like the back. The kitchen will be on the back left of this photo, a large island in the middle, and a small dining table on the right. You can kind of see the doorway on the left that leads to the master and the mud room. There is another doorway directly across from it that leads to the other two bedrooms and bathroom. The front of this room will be the sitting area. The ceiling will be natural wood bead board. Should be very pretty.
There is plastic down on the floors for protection, so don't think I just did a terrible job staining them.
This is the guest bathroom. We decided to only do stand up showers in this house as opposed to a tub. To the left of the shower there will be shelves where I plan to have baskets with toilet paper, towels, soaps, etc. The shower will have seamless cultured marble walls, a mosaic floor, and a frameless glass door.
This is Davis' room. I let him look at both rooms and choose his favorite. This was dangerous because I really wanted him to have this room, but luckily he agreed with me. His room is at the front of the house and since we will spend most of our time on the back porch, I didn't want him near the noise. His bedroom as well as the back room have small walk-in closets.
This is Davis' view. He looks out on to the meadow. He also has a perfect view of my favorite part of the house. Look close....do you see it? That's right, he can stare at the big green box all day! What a lucky boy. His favorite part of the view is that he can see the hunter's cabin where Scott lives. Scott is his favorite.
This is the back bedroom. It is exactly like the front room minus the beautiful view of the big green box. Too bad.
This is the mud room. So we took a walk across the main room and are now on the left side of the house. This room was #1 on my must-have list. Next to the door will be a stacked washer and dryer, the section in the middle will have a bench with cubbies and a shelf with hooks so the men can take off their dirty boots and clothes. I will be policing this policy and punishing violators to the fullest extent of the law. The section nearest us will have pantry shelves.
On to the master. Lots of windows that look out on to the meadow. We have a less direct view of the big green box, but can still see it so all is right in the world.
Our walk-in closet is to the right and our bathroom is straight ahead.
Here is our bathroom. So messy. This shower will be exactly like the guest shower but bigger.
The back porch. I love love love the douglas fir beams. They are staying just like that. There will be metal plates to cover the nails, but aside from that, they will be natural. We have extra pieces of this wood and so we are building a huge table for out here and a smaller table for inside. The top will be the douglas fir and the legs and structure will be plumbing pipes. Very rustic. Also, some of this wood will be used for the two floating shelves I will have in the kitchen.
We extended the slab to have an uncovered area so Steve can build a fire pit and I can have an area to sunbathe. Sweet serenity. After construction is finished, we are going to stain the porches so they will match the inside of the house.
This is the front. This porch is smaller, so I plan to just have a couple rocking chairs out here. The outside of the house is going to be painted a taupe-y color with white trim. Also, the surface of the house under the porch will have faux stone siding.
PS. That. Sky.
I couldn't help myself and had to go out to the big green box and take a picture. I'm so glad it is off to the side of the house like I was told. #liars
Well, that's it for now. They painted the inside this past week and the plumbing and lighting and trim are being installed this week. Kitchen cabinets should be finished in the next couple weeks and so I need to go pick a granite color. Soon it will be time to start furnishing and decorating.
I'll keep you posted.











